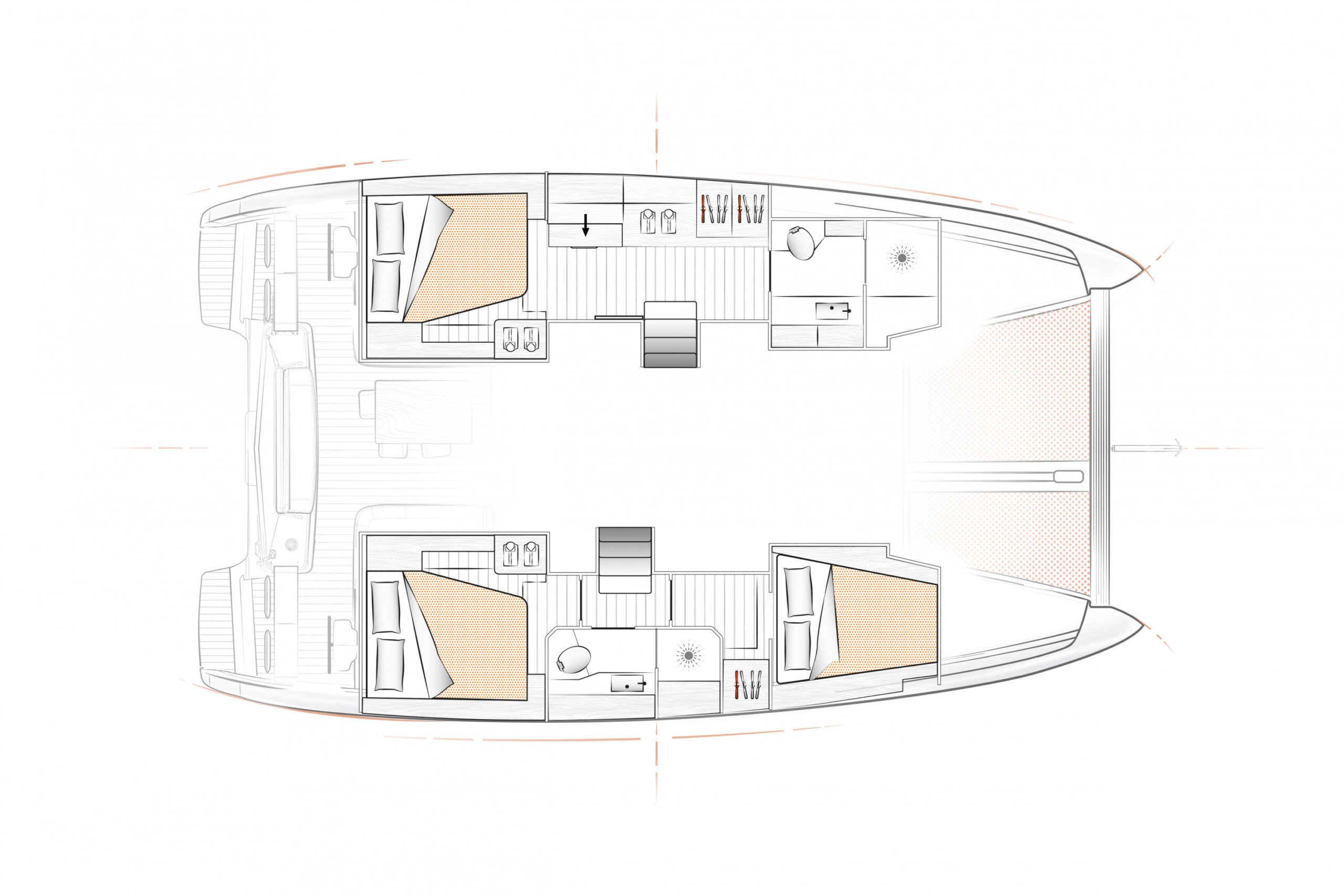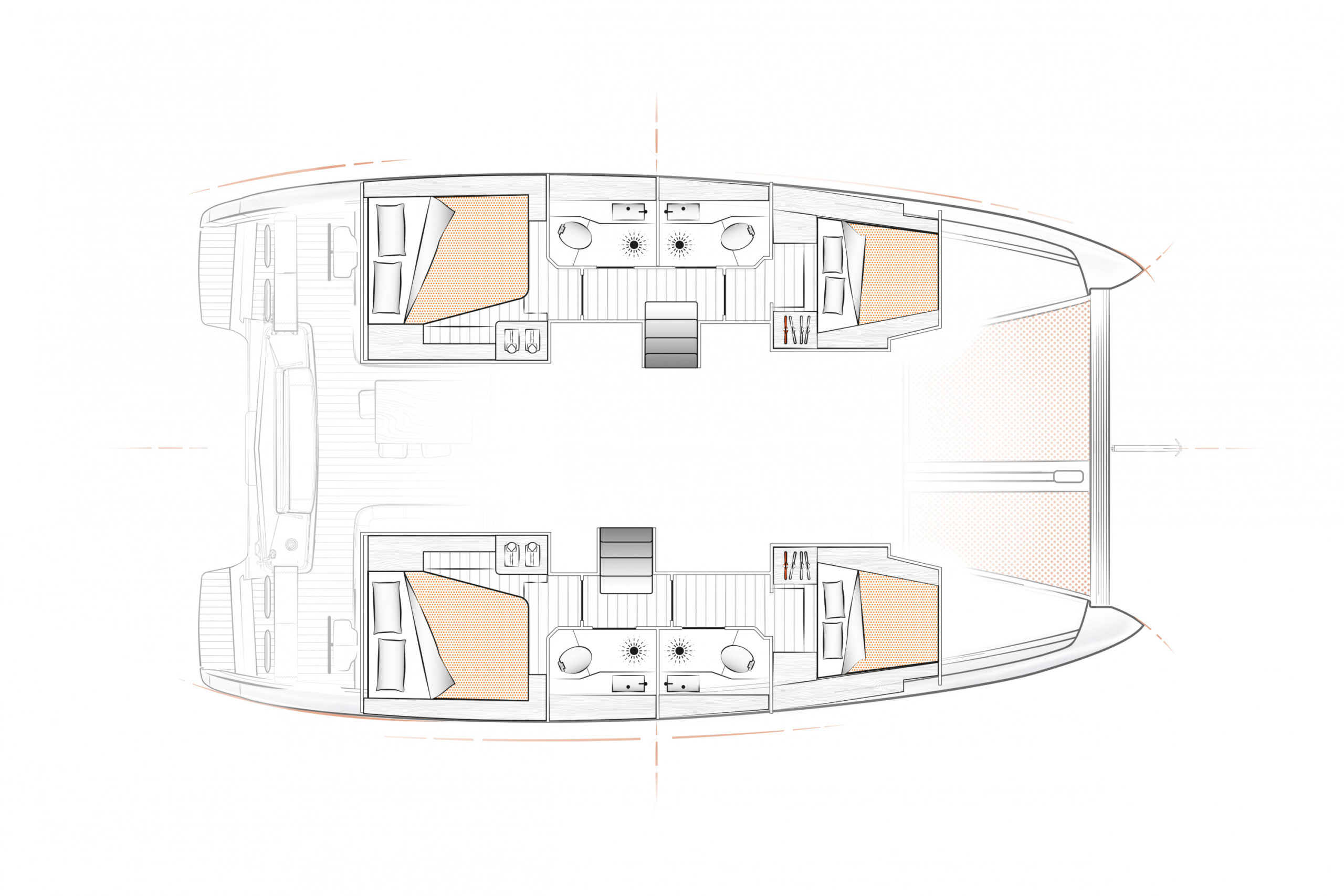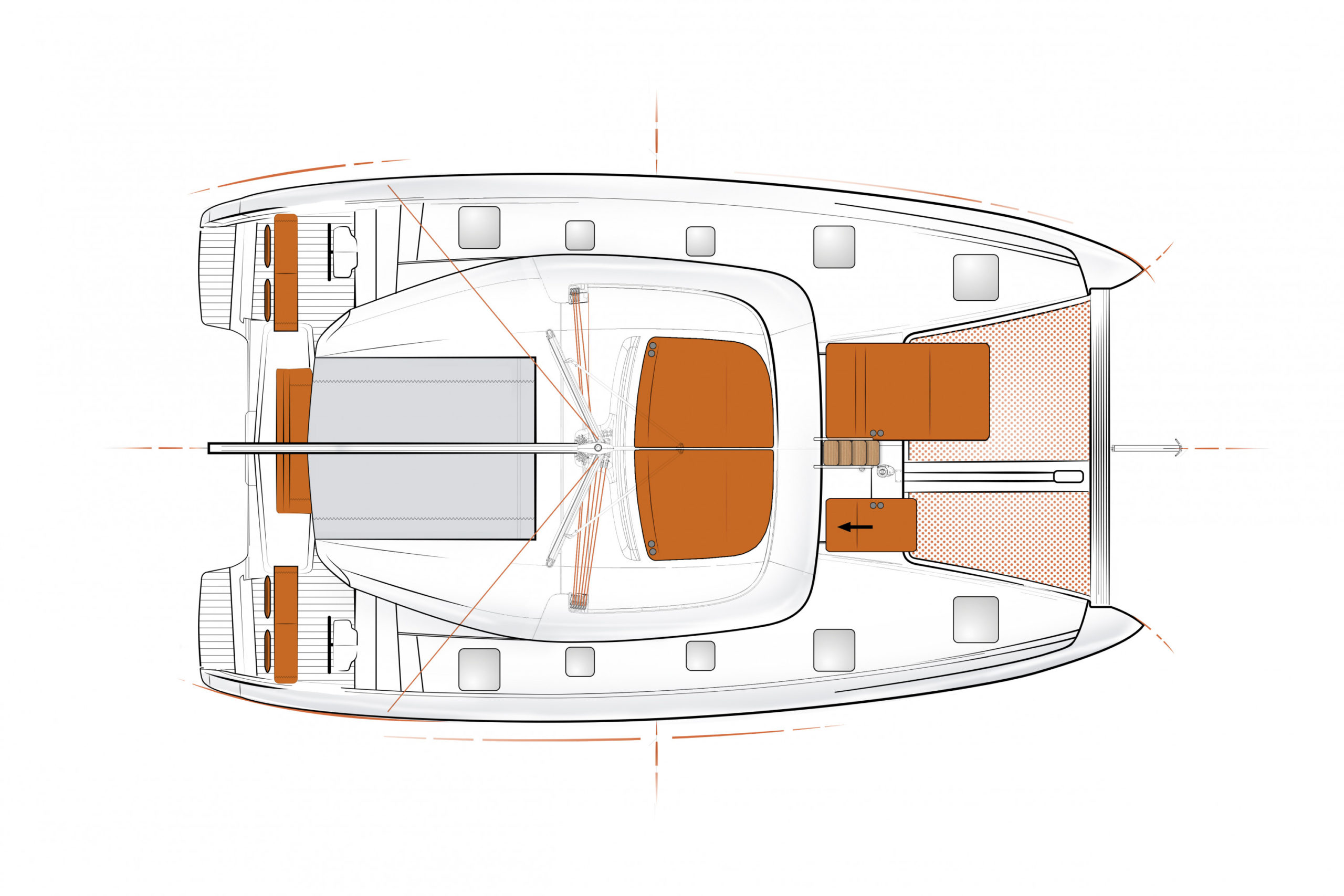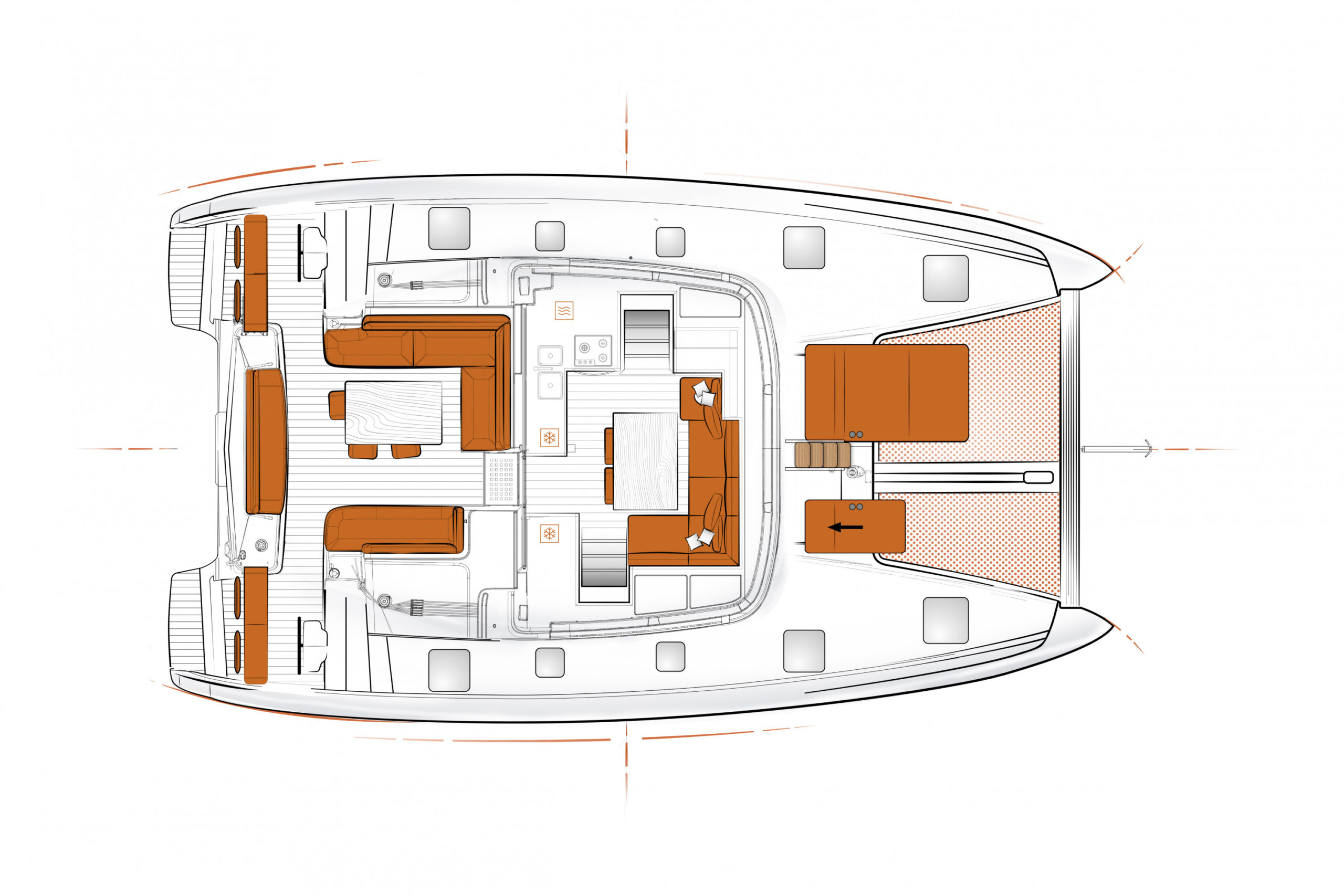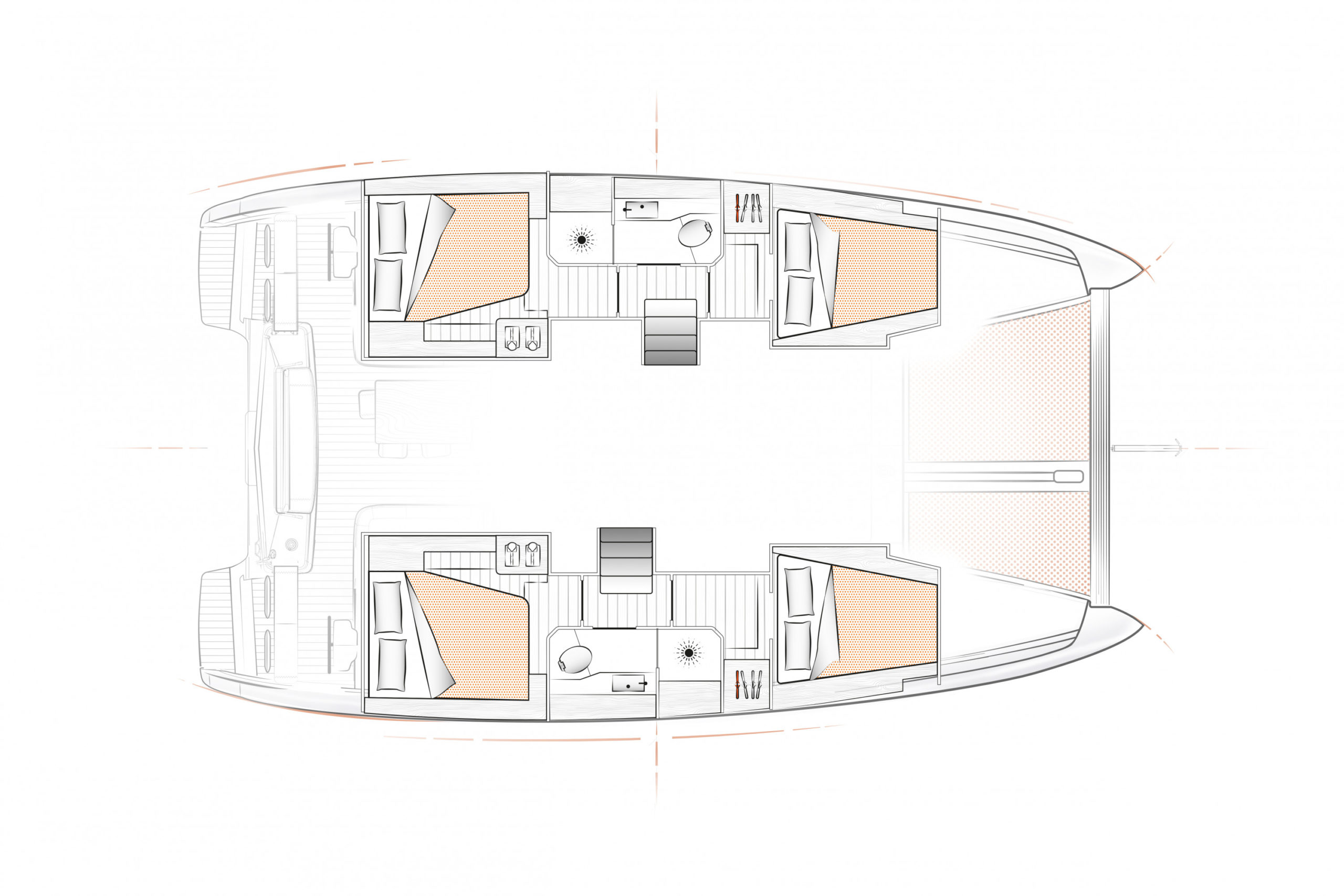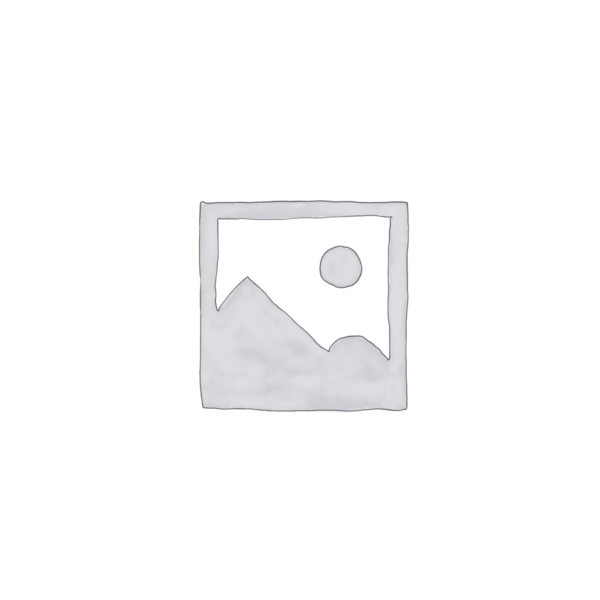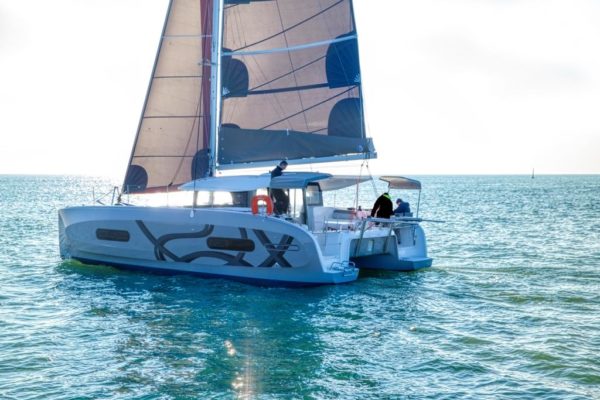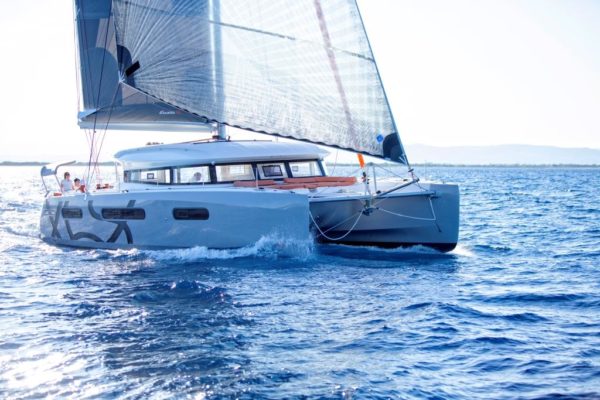Excess 12
Description
Excess 12 – Having fun in comfort
TheExcess 12 is a boat that aims to change the ratio of sail area to displacement from the Lagoon 40, from which it inherits the platform, to make a more performance boat that can attract not only the catamaran-loving public but especially those coming in from monohulls. This is a boat that can give back to its sailors significant performance, often making them forget the noise of the engine. The outer sections of the hull were then reshaped by VPLP specialists to create a slightly different overall aesthetic, but most importantly on the construction, a ton of weight was saved by going to rationalize the interior furnishings a with a different choice on materials. All without upsetting the DNA of a catamaran that remains for all intents and purposes cruising.
Excess 12 – Interior
Get swept away by the design of its unique, harmonious and seductive lines. The visibility from the wheelhouse, the precision of the rudder, the sunroof…everything is designed to give you the full experience aboard the Excess 12. The interior by Nuata Design is rather understated in style, with a good balance between wooden and other composite components.
The interiors are available in 3 different layouts, affecting the habitability of the hulls while the central platform remains unchanged: the 3-cabin, 2-bathroom first, with the port hull remaining interamente dedicated to the owner, with a large aft master stateroom, central corridor with ample broadside cabinetry, and a very large forward bathroom with separate shower stall. In the right hull, however, is the guest configuration with two double cabins at the ends of the hull and a central bathroom (also with separate shower stall). The second version is a 4 cabin twin in both hulls with two central bathrooms, again very large and with separate shower. Thelatest layout, on the other hand, is the classic ideal for chartering, namely 4 cabins and 4 bathrooms and that was also the layout we were able to observe during our test. Spaces, however, are not lacking and benefit from the many light-and air passages on deck and on the hulls’ broadside. In this latest version, the bathrooms are somewhat sacrificed, we no longer have a separate shower, but without a shadow of a doubt, it turns out to be the perfect rental solution. In the square we find a large table for use when it is outside somewhat cold and a large, perfectly equipped ‘kitchen’. In the dinette, you really appreciate the brightness given by the lap of the glass that runs along the entire perimeter of the structure and gives a great airiness to the environment which, as written above, is then excellently connected with the outside to the benefit of livability. One notices a great deal of effort in ergonomic studies, with all edges well rounded and plenty of support points as well as the skillful use of available space.
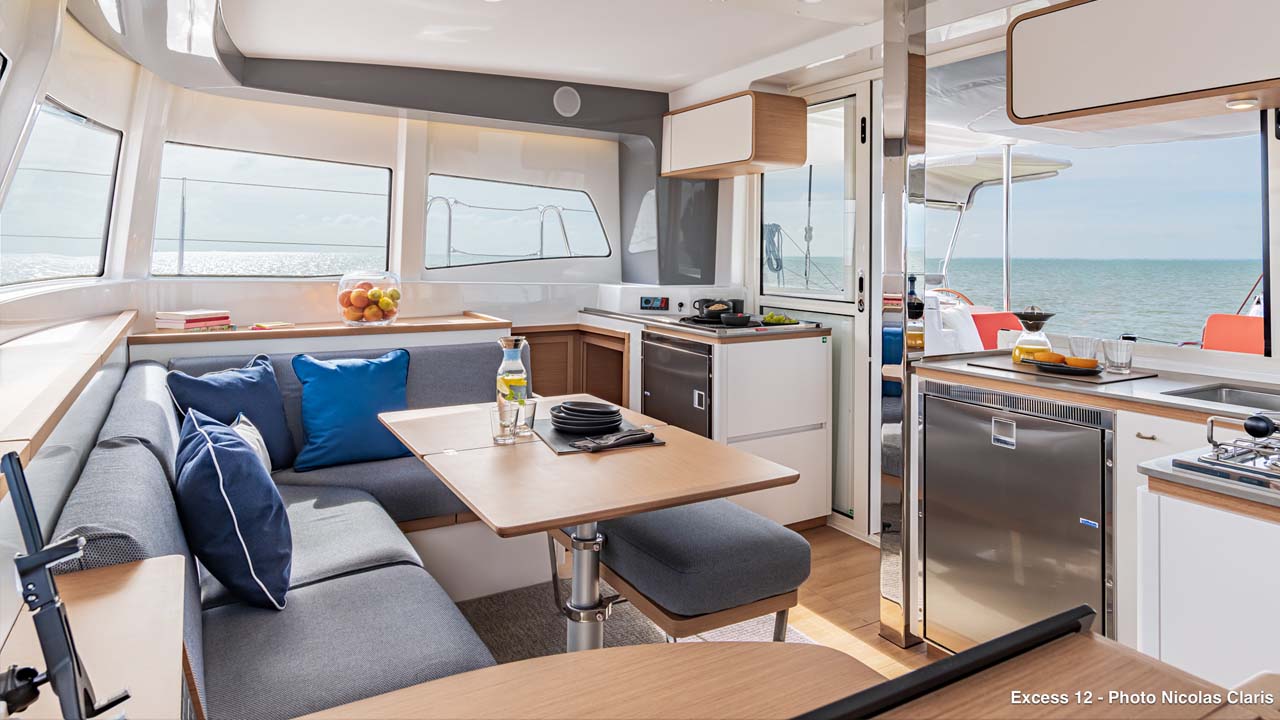
Outsiders
The full-glass deckhouse is reminiscent of the Lagoon world, but it is now a constant in the cat world. The sail plan includes a large square-top mainsail and a self-tacking jib whose rail is positioned high on the deckhouse-a choice that ensures a good angle for upwind sailing, leaving a clear view to the bow if we are inside at the chart table. On the outside, the helmsman’s seats are interesting, sheltered by a small cover for the sun or useful even on rainy days. The bows are quite sharp and the flaring along the hulls give the boat a sporty look. Maneuvers are organized rationally so as not to foul the outside living area, with the mainsail deferred to the extreme stern. The primary winches for maneuvering have been placed outside the cockpit, and are conveniently located to be reached by the helmsman as well.
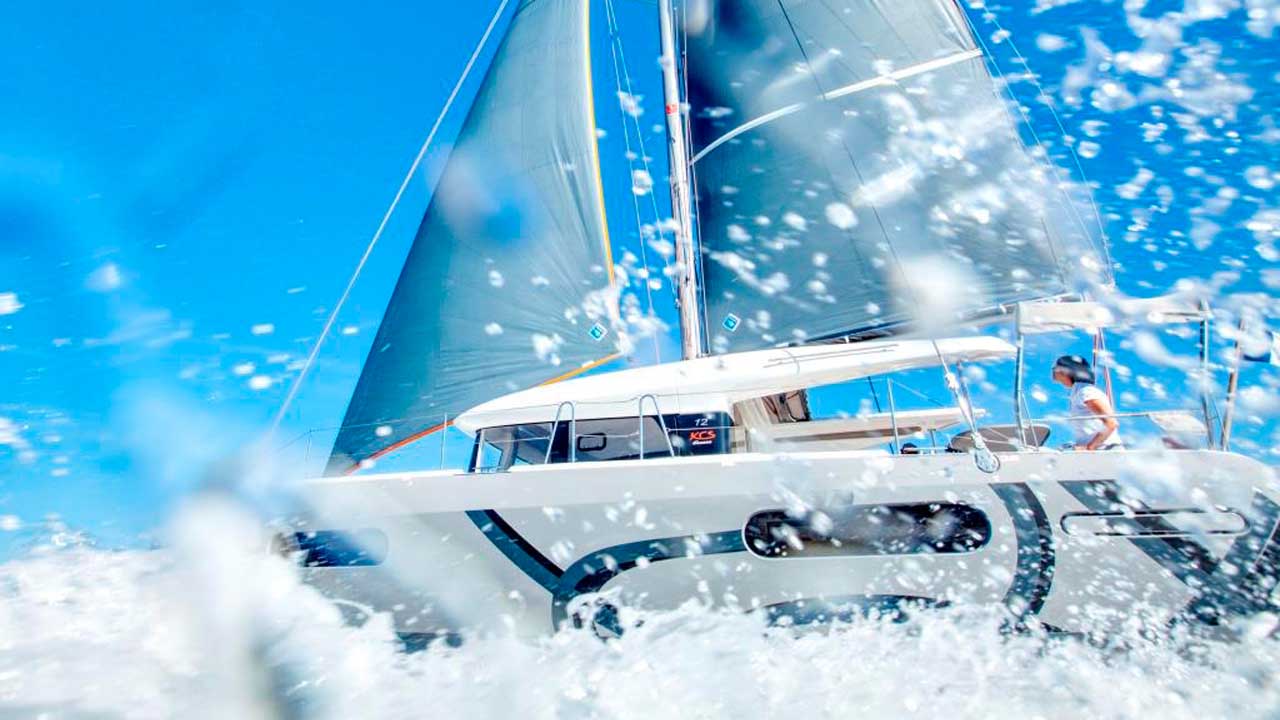
The Data Sheet
LOA
11,74 m
LWL
11,46 m
BEAM
6,73 m
DRAUGHT
1,35 m
DISPLACEMENT
10,300 kg
WATER
300 l
FUEL
2×200 l
ENGINE
2 x 29 hp to 2 x 45 hp
REQUEST PRODUCT INFORMATION
| LOA | 11,74 m |
| LWL | 11,46 m |
| BEAM | 6,73 m |
| DRAUGHT | 1,35 m |
| DISPLACEMENT | 10,300 kg |
| WATER |
300 l |
| FUEL |
2×200 l |
| ENGINE |
2 x 29 hp to 2 x 45 hp |



