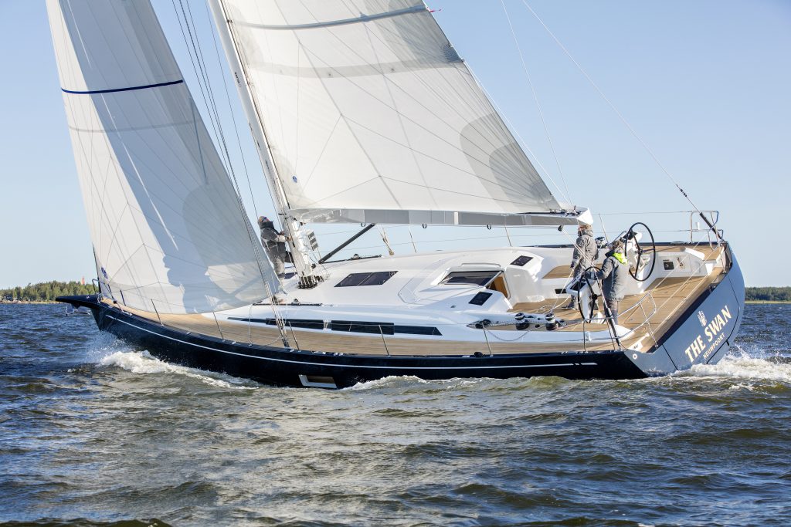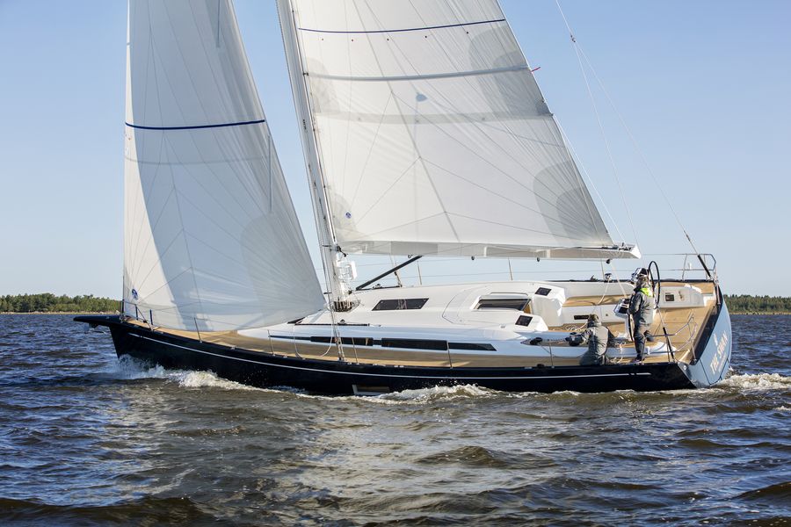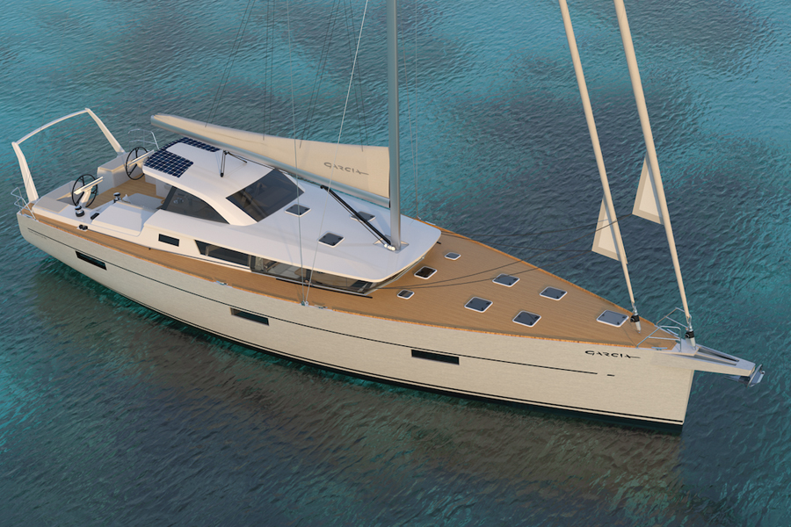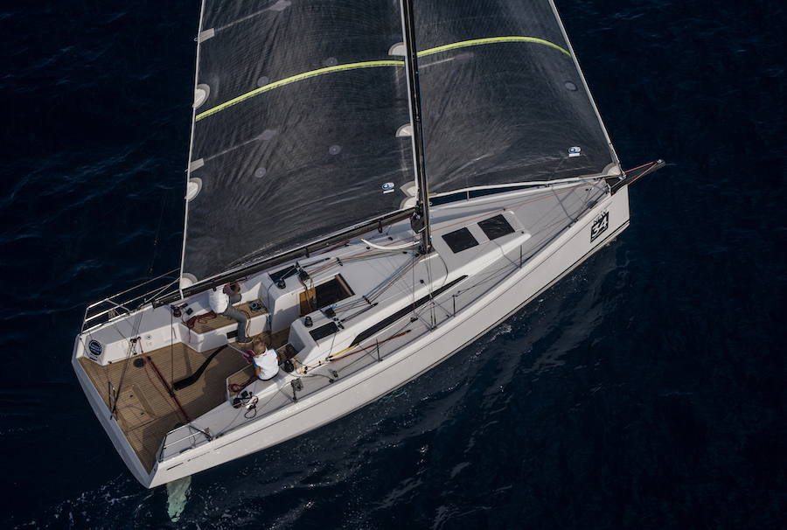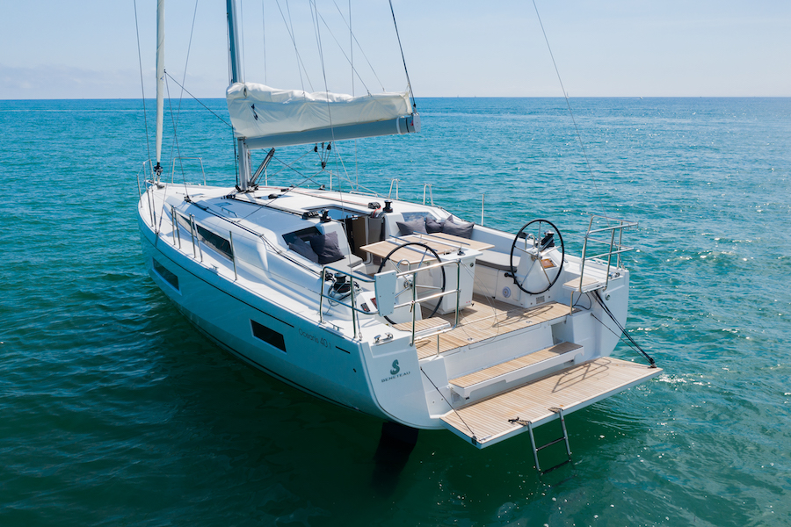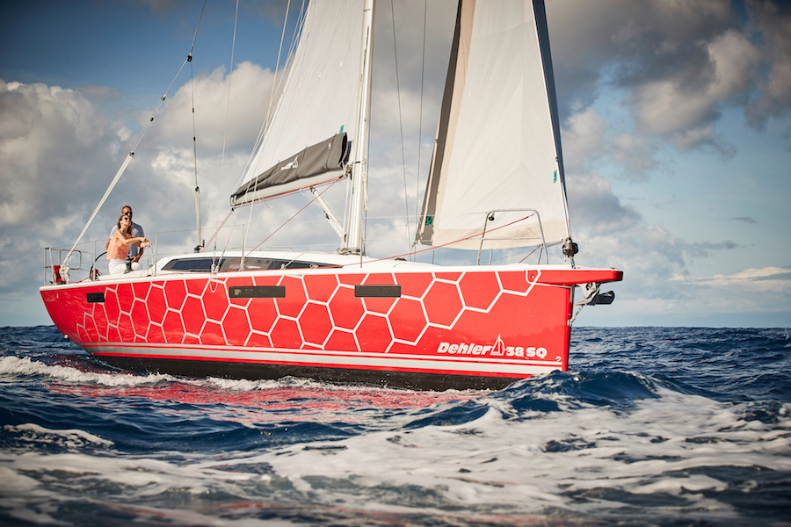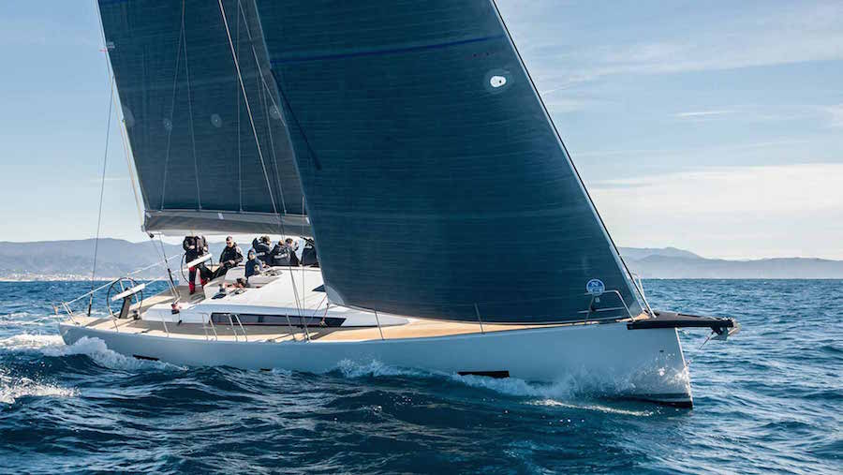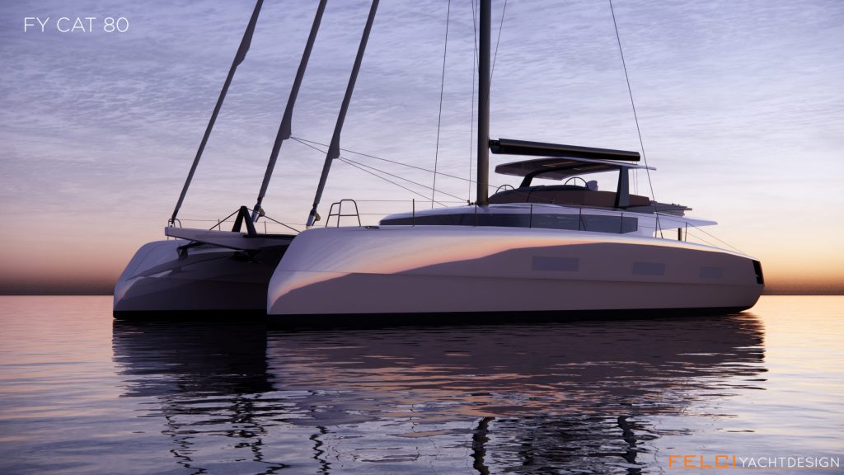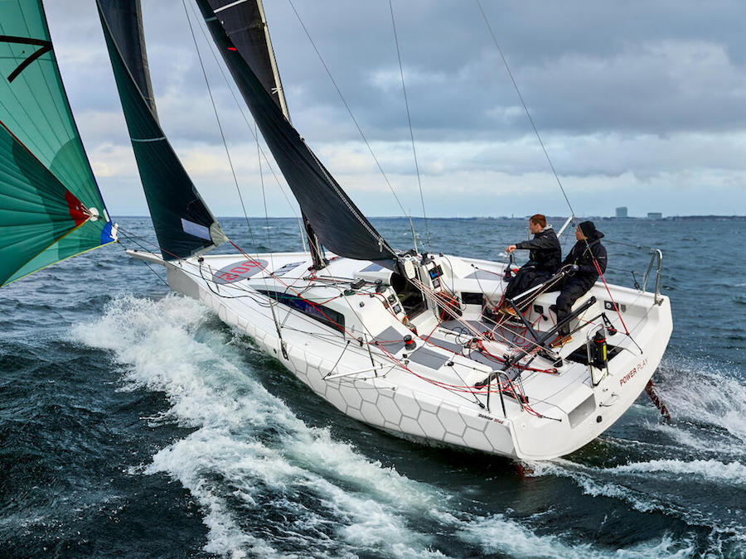 Did you know that a boat can now be considered a real villa on the sea? Let’s talk about square meters. Let’s take the traditional system of calculating square meters: length (of the hull, not over it) times the maximum width of the boat, in order to obtain the useful surface of a floor.
Did you know that a boat can now be considered a real villa on the sea? Let’s talk about square meters. Let’s take the traditional system of calculating square meters: length (of the hull, not over it) times the maximum width of the boat, in order to obtain the useful surface of a floor.
Let’s take an example, with a boat of limited dimensions: the Dufour 360 is 10,30 long and 3,54 wide. Result: 36 theoretical square meters. But the boat is not a rectangle. To calculate the approximate walkable surface, we subtract 20% to adapt to the shape of the boat that narrows at the bow, eliminating bulkheads etc. that, like the walls of a house, are not useful spaces. Result: one floor of the Dufour 360 has a walkable space of 29 square meters.
But every boat has two levels, the upper one (the deck) and the lower one (the interior). So, let’s double the walkable area. The result is that the Dufour 360 has theoretical walkable spaces of 58 square meters, like a studio apartment with kitchenette and bathroom. But the Dufour 360 is much more comfortable, more pleasant than a studio apartment. If you do the math, not even more expensive than a house.
Translated with www.DeepL.com/Translator (free version)
 At Milano Yachting Week – The digital Boat Show, our permanent digital boat show, we had fun hunting down boats that are real sea view homes. Here are five examples: for each one, we used the hull length (not overall length) to calculate the theoretical walking surface.
At Milano Yachting Week – The digital Boat Show, our permanent digital boat show, we had fun hunting down boats that are real sea view homes. Here are five examples: for each one, we used the hull length (not overall length) to calculate the theoretical walking surface.
FIVE “VILLAS ON THE SEA” AT MILAN YACHTING WEEK
 Dufour 360 (9,99* x 3,54 m)
Dufour 360 (9,99* x 3,54 m)
Today, it is also possible to use a boat of only 10 meters as a beach house. The perfect example is the Dufour 360, which encompasses all the comfort of a much larger sailboat, using every inch of space.
 This is thanks to the work of Dufour and the famous Italian Felci Yacht Design team that designed the boat. For example, at the stern there is a second kitchen with sink, the cockpit is actually an open air salon, covered by a huge bimini and below deck the maximum width of over 3.50 meters makes the salon a common area where, even in winter, everyone finds their own space. It is offered with solutions with two or three cabins (see layout). Theoretical floor area: 57 sqm.
This is thanks to the work of Dufour and the famous Italian Felci Yacht Design team that designed the boat. For example, at the stern there is a second kitchen with sink, the cockpit is actually an open air salon, covered by a huge bimini and below deck the maximum width of over 3.50 meters makes the salon a common area where, even in winter, everyone finds their own space. It is offered with solutions with two or three cabins (see layout). Theoretical floor area: 57 sqm.
Find the boat HERE
 Hanse 388 (10,99* x 3,90 m)
Hanse 388 (10,99* x 3,90 m)
This boat for the Hanse shipyard represents a leap forward in the exploitation of usable space. If you climb aboard the Hanse 388, you immediately understand that the space above and below deck is incredibly increased compared to the past, thanks to the volumes of the hull that extend the maximum width to the stern and some ergonomic tricks.
 A few examples, on deck the folding seats for the helmsman, the deck free from ropes and accessories. Below deck, as you can see in the layout on the side in the three-cabin version, there are ample free spaces to move without impediments, as on a boat of much larger dimensions. Theoretical floor area: 69 sqm.
A few examples, on deck the folding seats for the helmsman, the deck free from ropes and accessories. Below deck, as you can see in the layout on the side in the three-cabin version, there are ample free spaces to move without impediments, as on a boat of much larger dimensions. Theoretical floor area: 69 sqm.
Find the boat HERE
 Elan Impression 45.1 (13,00* x 4,18 m)
Elan Impression 45.1 (13,00* x 4,18 m)
Elan Impression 45.1 was born to be comfortable, inside and out. A perfect synthesis of outdoor and below-deck comfort and one of the best examples of a 13-meter houseboat.
 The merit below deck is due to the adoption of the “deck saloon” solution (raised deckhouse with large windows) which enlarges the interior spaces, with elegant and high quality finishes, a kitchen – in line – complete, a chart table, spacious cabins illuminated by large portholes.
The merit below deck is due to the adoption of the “deck saloon” solution (raised deckhouse with large windows) which enlarges the interior spaces, with elegant and high quality finishes, a kitchen – in line – complete, a chart table, spacious cabins illuminated by large portholes.
But outside is not to be outdone: the wide and long cockpit also has a grill, sink or refrigerator, and a large fractional table that can be transformed into two sunbeds. Theoretical floor area: 87 sqm.
Find the boat HERE
 Beneteau Oceanis 46.1 (13,65 x 4,50 m)
Beneteau Oceanis 46.1 (13,65 x 4,50 m)
Take a close look at the photo from above and the layout of the interior (with three cabins) and you will discover the secret of the extra-large space of the new Beneteau Oceanis 46.1. The innovative redan hull, as well as guaranteeing excellent marine behaviour, increases the usable space, increasing the width at the bow and therefore guaranteeing exceptional internal and external volumes.
 Look at the owner’s cabin with the central bed, it seems to be on a small superyacht. In the cockpit too, there are big yacht solutions, such as the two sundecks with reclining backrests that can be easily moved to the bow on the clear deckhouse of the boat. Theoretical floor area: 98 sqm.
Look at the owner’s cabin with the central bed, it seems to be on a small superyacht. In the cockpit too, there are big yacht solutions, such as the two sundecks with reclining backrests that can be easily moved to the bow on the clear deckhouse of the boat. Theoretical floor area: 98 sqm.
Find the boat HERE
 Swan 48 (13,88* x 4,59 m)
Swan 48 (13,88* x 4,59 m)
The new Swan 48, a perfect “blue water” born for long sailings, also fits well with the concept of a villa on the sea. This new generation of yachts from the Finnish shipyard has taken a leap forward, maintaining the build quality, timeless design and sailing performance synonymous with Nautor’s Swan around the world. But at the same time it has spaces that were once unthinkable in a boat of this kind.
 Like the main salon which is a large open space located in the middle of the boat available in various configurations. Or on deck, the cockpit with a bow section dedicated to guests and completely protected by a sprayhood as well as a large bimini. Theoretical floor area: 102 sqm.
Like the main salon which is a large open space located in the middle of the boat available in various configurations. Or on deck, the cockpit with a bow section dedicated to guests and completely protected by a sprayhood as well as a large bimini. Theoretical floor area: 102 sqm.
Find the boat HERE

